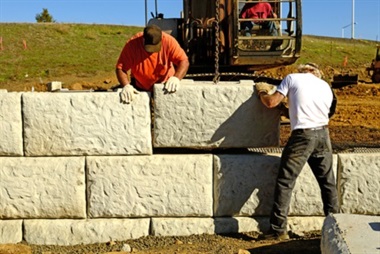Retaining walls

A building Permit is required for any retaining wall greater than 500mm in height. Planning approval may also be required so must be applied for and approved prior to lodgement of a Building Permit application.
The following information is to be submitted when applying for an uncertified building permit application for a retaining wall (Class 10b) and prior to the commencement of construction.
1. Completed Application Form (BA2). The form can be obtained at the Shire’s Administration building or downloaded from the Building Commission website.
2. Two (2) copies of a clear and legible site plan detailing the following:
- All existing structures within lot boundaries, finished floor levels, ground levels, top of retaining wall (tow) and bottom of retaining wall levels (bow).
- Location of proposed retaining wall/s to be shown on site plan.
- Drawn to a scale of 1:200
3. Two (2) copies of elevation plan / section through of proposed structure drawn to a scale of 1:50.
4. Two copies of a signed in ink Engineer’s detail (photo copies not accepted) if any imposed loads (traffic, buildings) are to be placed on the walls Engineer must take this into account and sign the site plan detailing any such imposed loads on the proposed retaining wall.
5. Payment of fees:
- Uncertified Building Permit Application Fee: Construction Value x .0032 (.32%) or minimum Fee of $110.
- Building Services Levy: $61.65 if construction value under $45,000 if construction value over $45,000 construction value multiplied by .0.137%.
- Building Construction Industry Training Fund (Only payable if construction value exceeds $20,000) Construction Value x .002 (.2%) and completed Building.
Construction Training Fund Form must be submitted and is available at Shire’s Administration building.
If you have any further queries please do not hesitate to contact the Shire’s Planning and Development Department.